For any restaurant, cafe or food preparation service, the kitchen is the beating heart of your business…
Whether it’s custom fabricated benches or design layouts that keep your staff moving, you can benefit from understanding some of the most popular commercial kitchen designs happening right now in 2023. The design of your kitchen is crucial as it will literally determine how your day-to-day functions will run.
Commercial kitchen designs can vary significantly depending on what food you prepare and what the restaurant hopes to offer. To help inform and inspire you, we’re going to take a closer look at the five most popular commercial kitchen designs.
The top commercial kitchen designs
1. Assembly line kitchen layout
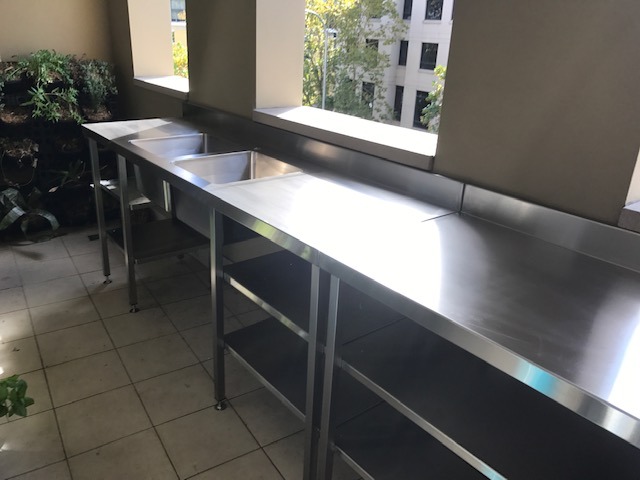
This type of design creates an assembly line to streamline the meal delivery process. The assembly of the meal is broken down into specific and exact steps which will then determine the sections of the kitchen. For example:
Section 1: Preparation area for ingredients.
Section 2: Cooking area.
Section 3: Packaging/plating area.
Kitchen staff will often work in a specific section (for example cooking) which speeds up production and allows more staff in the kitchen as they are all confined to one area.
Benefits:
- Creates a faster, systematic approach, which can be run like clockwork.
- Staff members only have to focus on one task rather than the entire assembly of the meal.
Best suited for: High-volume, fast food or catering type restaurants with a limited menu where all food items have similar ingredients and preparation. For example, if your establishment specialises in sandwiches, the basic assembly will follow a similar pattern every time.
2. Zoning kitchen design layout
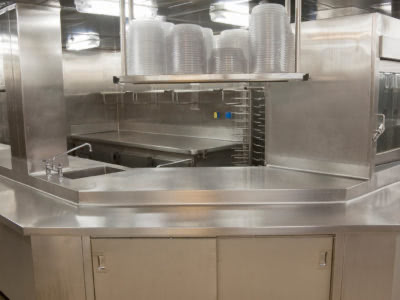
This type of layout focuses on creating ‘zones’ for different types of meals. Each zone is segregated from each other depending on the kitchen equipment and meal prep needed. An example is where you may have one section for meats, another for salad, one for desserts and so on. This is ideal for a restaurant with a wide range of foods on their menu.
Benefits:
- Great for larger kitchens
- Allows staff members to focus on their specialities
- When well-designed, allows plenty of open area, creating excellent flow in your kitchen
Best suited for: Restaurants with a wide menu featuring foods that are prepared differently. For example, your establishment might serve pasta and pizza, where the preparation of the two meals is completely different.
3. Galley kitchen design layout
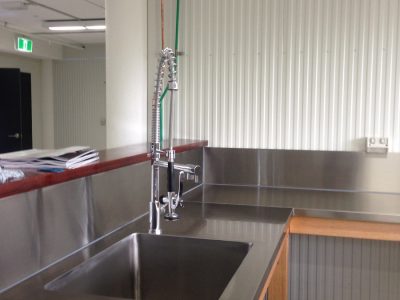
The Galley Layout is the design of choice for anyone who needs a kitchen in a tight space. All stations, including dishwashing facilities, are located in a line across one wall.
Benefits:
- Ideal for smaller spaces
- Perfect layout for traveling cooking venues (food trucks).
Best suited for: Best suited for ghost kitchens, food trucks, or any commercial cooking venture where you’ll be working in a small kitchen.
4. Island Layout
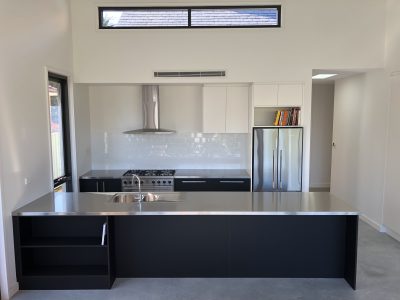
The island layout places the kitchen out in the open, making the chef’s stars of the show and the preparation of the meal a key experience of the night out. The layout is designed in such a way that the exciting parts of the cooking process (the grilling and serving) are in full view, while the less glamorous elements (dishwashing and cleaning up) are hidden way.
Obviously, this works best for foods that can be cooked and prepared in an exciting way. Teppanyaki works in this format, but customers likely won’t be blown away watching roast beef cook or soup bubble away.
Benefits:
- Perfect for those who want to create an experience for their customers
- Creates an appreciation for the chefs and the art of cooking
- When done well, it can be a big draw card for customers
Best suited for: Restaurants who are looking to make the cooking part of the experience.
5. Open island kitchen design
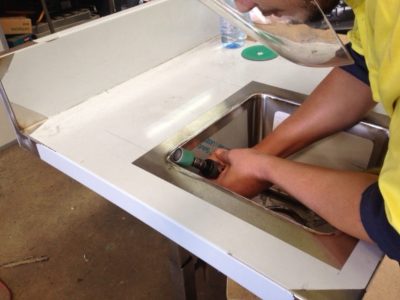
As the name suggests, the kitchen area is out in the open, and the cooking process takes place in front of the customers. This is similar to the island layout but more customised, meaning this setup has more flexibility. This approach emphasises the cooking process, creating and intimate experience for the customers.
Benefits:
- Creates a unique, intimate experience for customers
- Can be a great drawcard when done well
- Ensures kitchen staff are always on their best behaviour
Best suited for Like the island layout, certain meals and preparations are better suited for this than others. Something visual, like a cooking process with a lot of flames, wok-tossing or impressive knife work, lends itself to spectacle. Any meal prep with a long period of little action (something boiling in a pot) won’t lend itself to this layout.
What’s the best kitchen design?
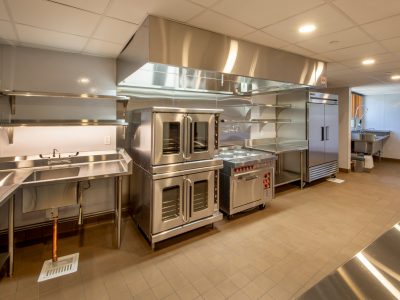
As you’ve probably guessed, there’s no universal answer to this question and the best kitchen design for you will depend on your own specific circumstances. When deciding, here are a few key factors to take into consideration:
Consider the space you have to work with: The space you have to work with naturally plays a role in your layout. Knowing your limitations and capabilities helps when creating a commercial kitchen that will function well.
What food are you preparing?: The food you’re preparing will influence your kitchen design and is the perfect starting point when deciding on your layout.
Consider safety: Injuries can happen suddenly in a kitchen, especially if poorly run or designed. Your layout must allow the right amount of workspace for everyone to safely perform their duties. Make sure to create a hygienic workspace that’s easy to clean and meets all the relevant codes and regulations.
Why use stainless steel for your commercial kitchen?
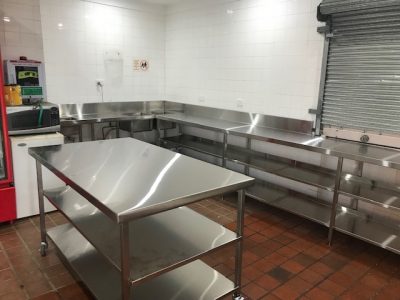
When choosing the right material for food preparation surfaces, servery counters and commercial kitchen washing areas, there’s simply no better choice than stainless steel. It’s the industry standard for many reasons, including:
- It is more hygienic
- Easy to clean
- Looks great
- Fit-outs can be custom-designed for your specific needs
- Meets the required codes of Australian Commercial Kitchen Standards
Whatever layout you decide on for your kitchen, the stainless steel kitchen experts at Martin Stainless are the team to get the job done. We offer custom stainless-steel fabrication and complete commercial kitchen ventilation. On top of that, we distribute some of Australia’s leading commercial kitchen cooking equipment, including range-hood filters, refrigeration cabinets and washing equipment. We can work with you to create the ideal, durable, efficient workspace for your commercial kitchen.
No matter how big or small your commercial kitchen is, we have the skills, expertise and passion to bring it all to life. Get in touch today to discuss how we can make your dream commercial kitchen a reality.
