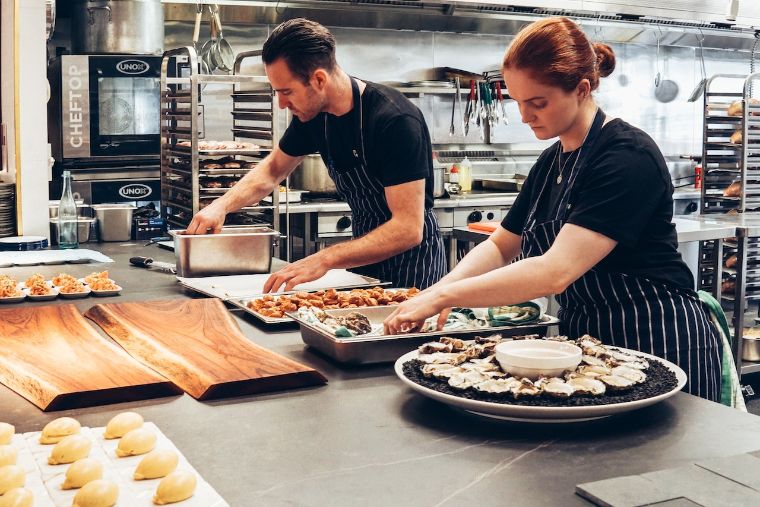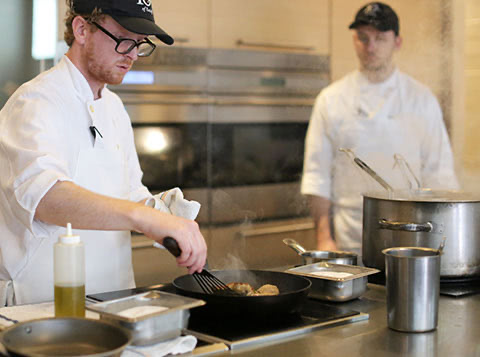When you hear ‘commercial kitchen’, you may picture grills, ovens, a buzz of constant activity and a whole lot of stainless steel.
And you wouldn’t be wrong. Commercial kitchens are designed for functionality and safety, with the day’s workflow depending on how well the kitchen is designed and planned. A well-designed back-of-house kitchen can turn an angry chef into a happy one; minimising wait times for customers by creating seamless functionality and utilisation of resources. Many business owners opt for custom stainless steel fabrication to ensure their restaurant kitchen operations run smoothly.
Whether opening a new restaurant or revamping your old kitchen, you should never underestimate how much thought, intention and effort should go into your commercial kitchen layout. Even the most popular commercial kitchen designs need to be tailored to your retail space.
The five benefits of a well-designed commercial kitchen
- Better efficiency for both the front and back-of-house team
- Improved safety and efficiency
- A clean, cohesive, and welcoming aesthetic
- Better ability to meet local health codes
- Improved workflow and experience for workers
So what makes a ‘good’ commercial kitchen layout, and how can you create better flow in yours? Read on to find out.
What to consider in your restaurant kitchen layout
The limits of your space
One of the most important and initial considerations when designing a commercial kitchen is the square meterage and parameters of the space. Whether you plan to open a cafe or a five-star dining experience, there is no point in fitting a square oven into a round hole. Or, opt for the extra-large fridge when you have limited prep space. The amount and type of space you have will determine the best layout, so gaining this knowledge is a great place to start.
Technology
Commercial technology is constantly evolving and changing, and your renovation offers the perfect opportunity to overhaul your tech. This can be as simple as new cooking equipment to support menu upgrades or as game-changing as a digital kitchen ordering system hooked up to your point of sale. No more paper tickets!
Workflow
Consider how your team uses the space day in and day out, and plan from there. This is an excellent opportunity to involve your chef and manager if you don’t work on the floor often.
Local health codes
All the planning in the world will be rendered useless if your kitchen doesn’t meet the standards of the local authorities. Be sure to obtain all relevant food safety licenses and permits and ensure your layout is developed according to the standards.
Maintenance and upkeep
Renovations that make your work life simpler will pay off time and time again. Using stainless steel, you are already utilising the best option for cleanliness, sanitisation, and low maintenance. Ensure your layout and planning follows suit.
Simplicity
Sometimes, simple is best! Perhaps 2 to 3 custom stainless-steel benches, a new oven and an upgraded ordering system will be enough to change the way your kitchen runs entirely. Try not to overcomplicate with things because they’re ‘on trend’ or the popular item in the Nisbets catalogue. Consider what your business and team need.
Energy & space efficiency
Commercial kitchens use a lot of energy. They are often open for most of the day and night and pump out dishes under high demand. According to Refrigeration Design Technologies, cooking is responsible for up to 35% of a restaurant’s energy consumption, even more than heating and cooling. Equip your kitchen with modern equipment that makes the most of the space and uses the least energy, and you’ll reap the benefits of efficiency in all its forms.
Storage needs
Nothing is more frustrating for a busy chef than not having space to put their prep work or tools for the day. Even worse if the dishy can’t find room for the dirty dishes, pots, pans, and containers that are recycled multiple times a day. Use your renovation as an opportunity to improve your storage space with larger overhead cabinets, clever vertical storage solutions or by placing a cupboard in the empty void near the fridges.
Your priorities
Every restaurant’s kitchen layout differs, with commercial businesses having different priorities. For example, perhaps your kitchen offers a delivery service or prepares many raw ingredients; maybe you need a second oven or bench storage space. Whatever the case may be, plan your kitchen based on your business’s priorities both now and in the future.
6 Commercial kitchen layouts that work for any sized restaurant

Over our years spent renovating and recreating commercial kitchens for our clients, we have noticed six common designs that work for restaurants of all shapes and sizes.
1. Ergonomic layout
This layout involves prioritising comfort and creating as little staff movement as possible. This means that the cooking equipment and tools are in handy proximity, limiting the need for stretching, squatting, bending or even walking for staff to access what they need. This can be an excellent option for those in a very busy, small, or hot space, reducing movement and accidents.
2. Open plan design
Open plan living isn’t just for modern homes; commercial kitchens can also benefit from it. Any commercial kitchen layout can be opened by removing a wall or installing a glass partition, making a small space feel much larger. These kitchens are seen primarily in fine dining restaurants where visuals are a key part of the dining experience.
3. Kitchen island
This configuration has a central passthrough point to facilitate communication and supervision. This is best for those with ample kitchen space to move around to ensure the island doesn’t obstruct staff workflow. In addition, the kitchen island layout supports the need for storage, prep areas and washing stations.
4. Separate zone style layout
This layout involves creating separate stations for each type of dish or role performed in the kitchen. For example, this could include a separate zone for baking, grilling meat, preparing vegetables, and stirring soup. This allows your kitchen to be incredibly organised and is great for those with lots of space and many different things happening at once.
5. Galley kitchen
This is a common configuration for residential and commercial kitchens alike. With all the equipment along the kitchen’s parallel perimeter, this is an excellent choice for those with a small blueprint to work with, such as a food truck.
6. Assembly line layout
This layout supports the production of high-volume dishes with many cooks working simultaneously. Best for fast food restaurants and those with minimal dishes with simple prep requirements, this configuration consists of a line beginning with a food prep station, moving to a cooking station, and ending with a service area.
Ready to design your commercial kitchen?

There are many things to consider when starting a commercial kitchen overhaul, and it offers the perfect opportunity to improve things for you and your staff significantly. For example, the five main components of a commercial kitchen design are cleaning, storage, food preparation, meal cooking and service areas. Improving each will have short and long-term benefits for anyone who steps into your space.
With over 20 years of experience offering complete commercial kitchen fit-outs, there is nobody more qualified than our team to service your custom stainless steel, and commercial kitchen ventilation needs than the team at Martin Stainless. We have seen it all in the commercial kitchen before and after, and we know what will and won’t work in your space.
With competitive prices, high-quality workmanship and service that is second to none, we can help with all your commercial kitchen equipment and fit-out needs – including benchtops, splashback, exhaust canopies, preparation benches and bars. Simply call us to chat with our team or for a quote today.